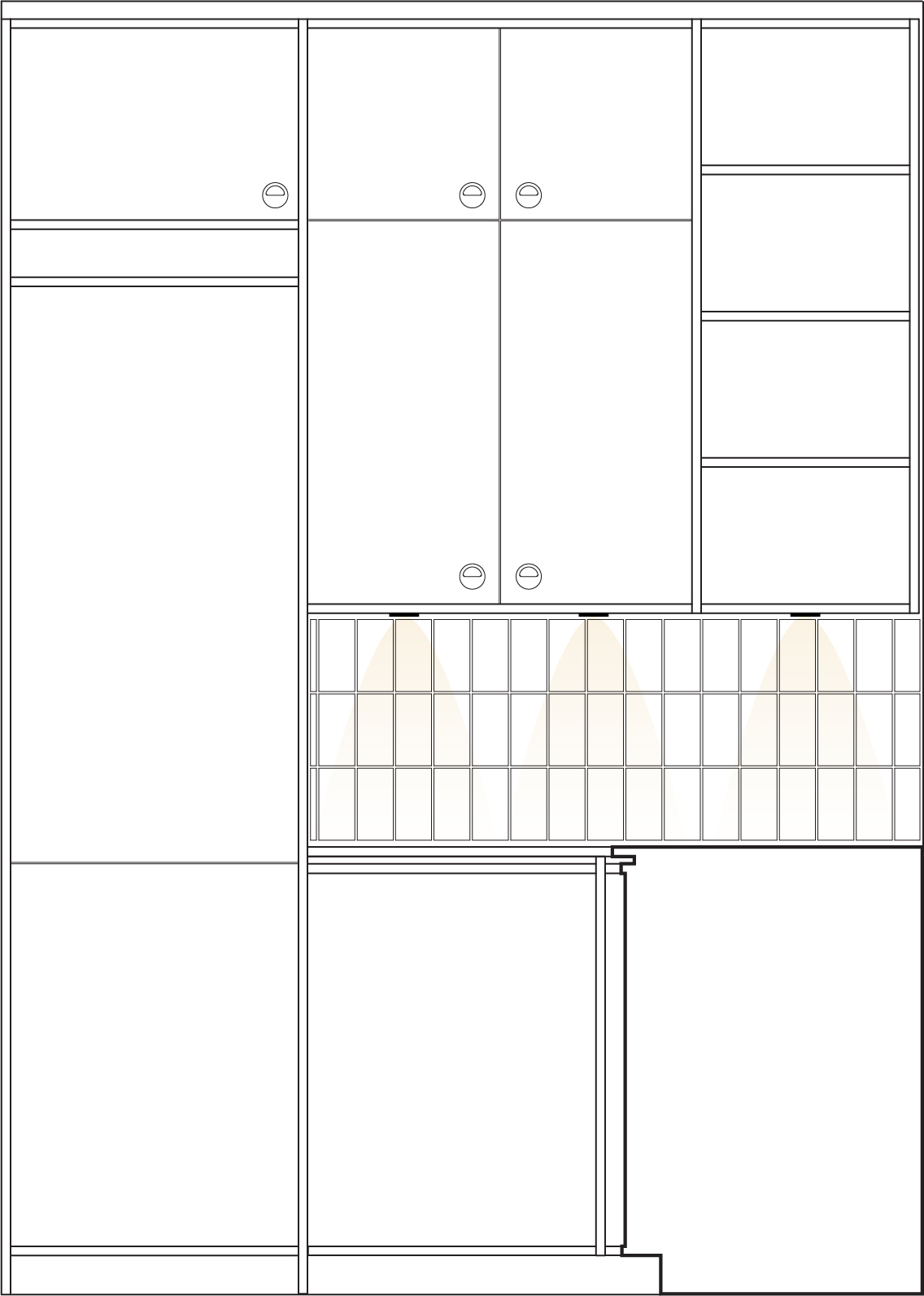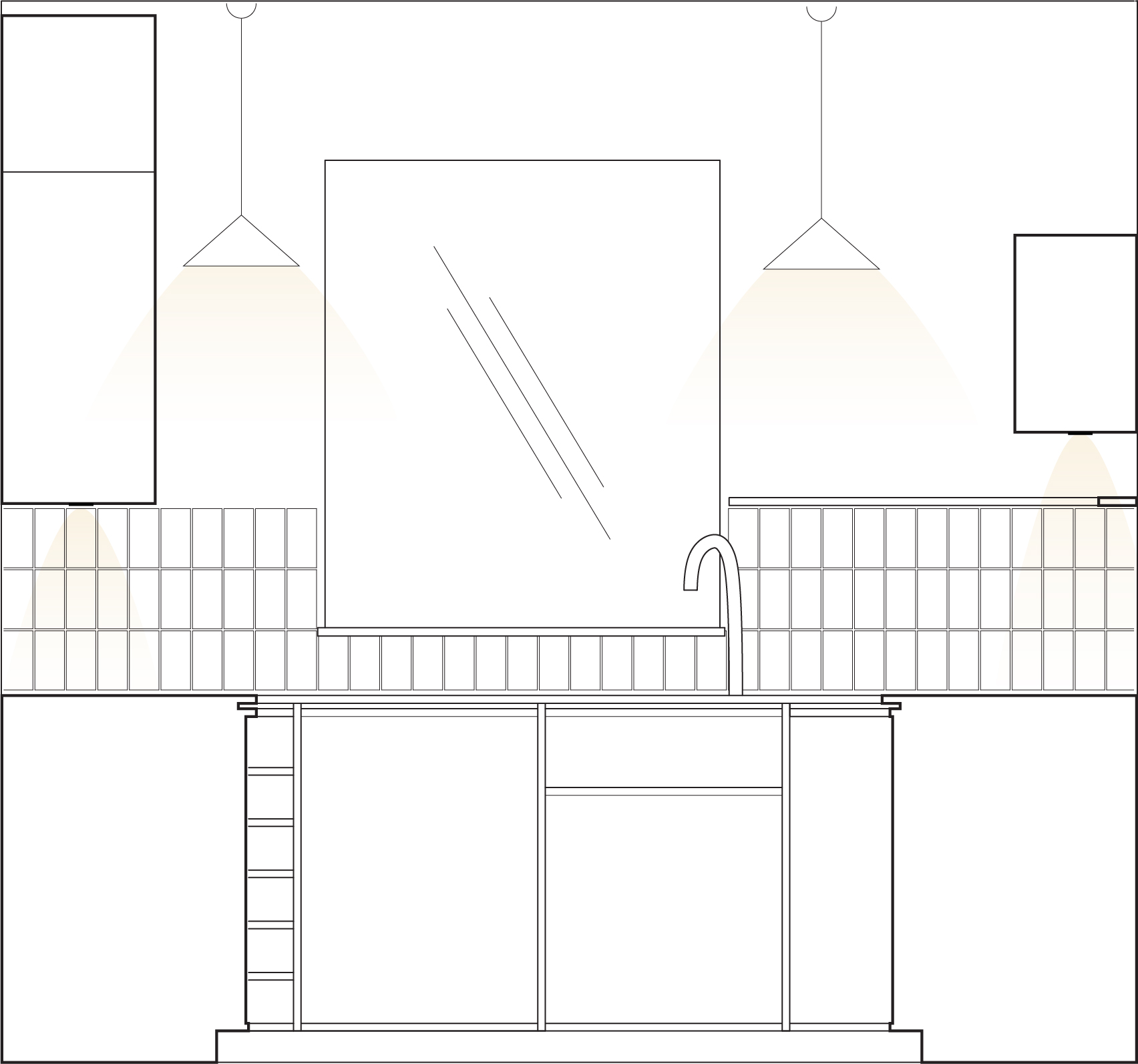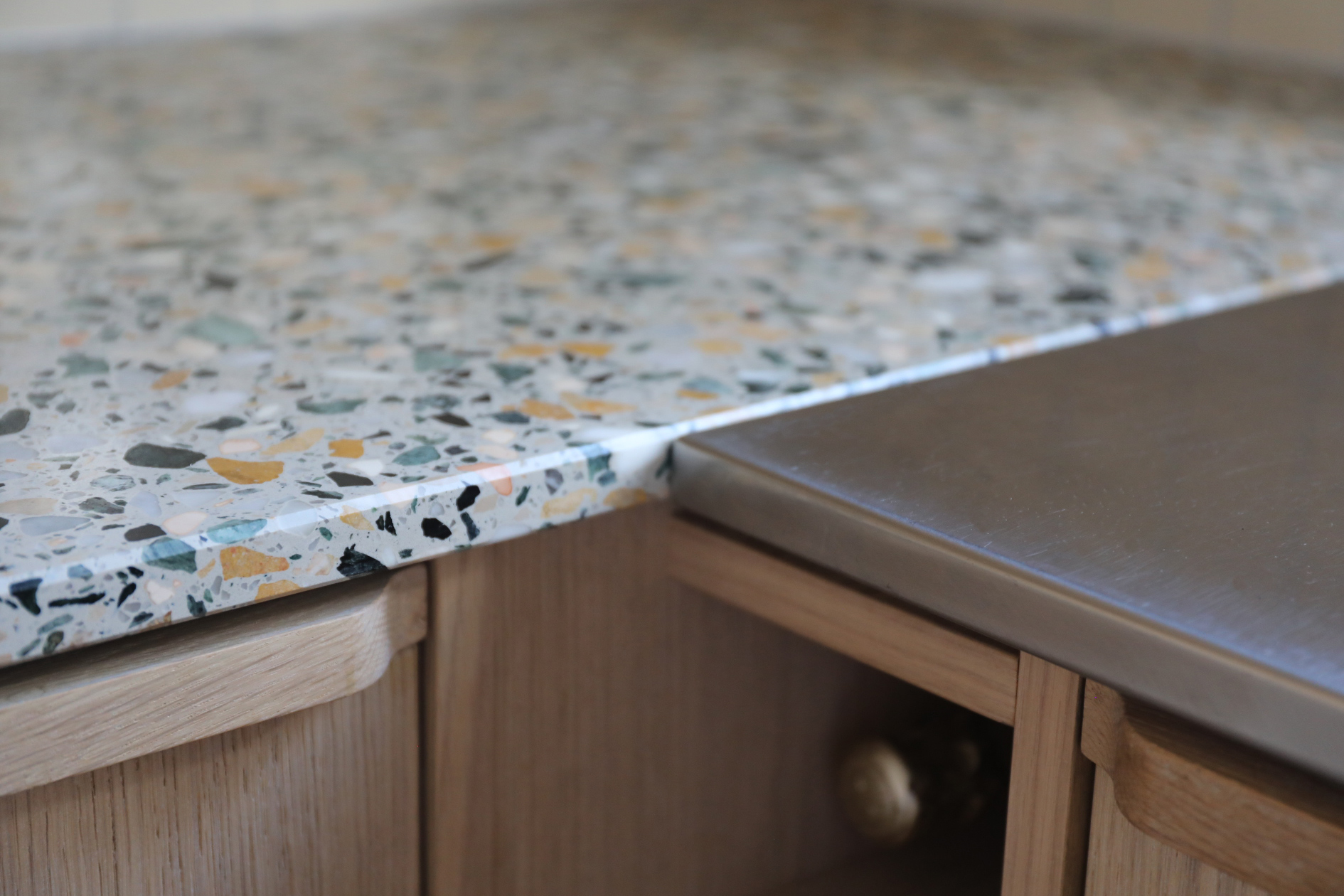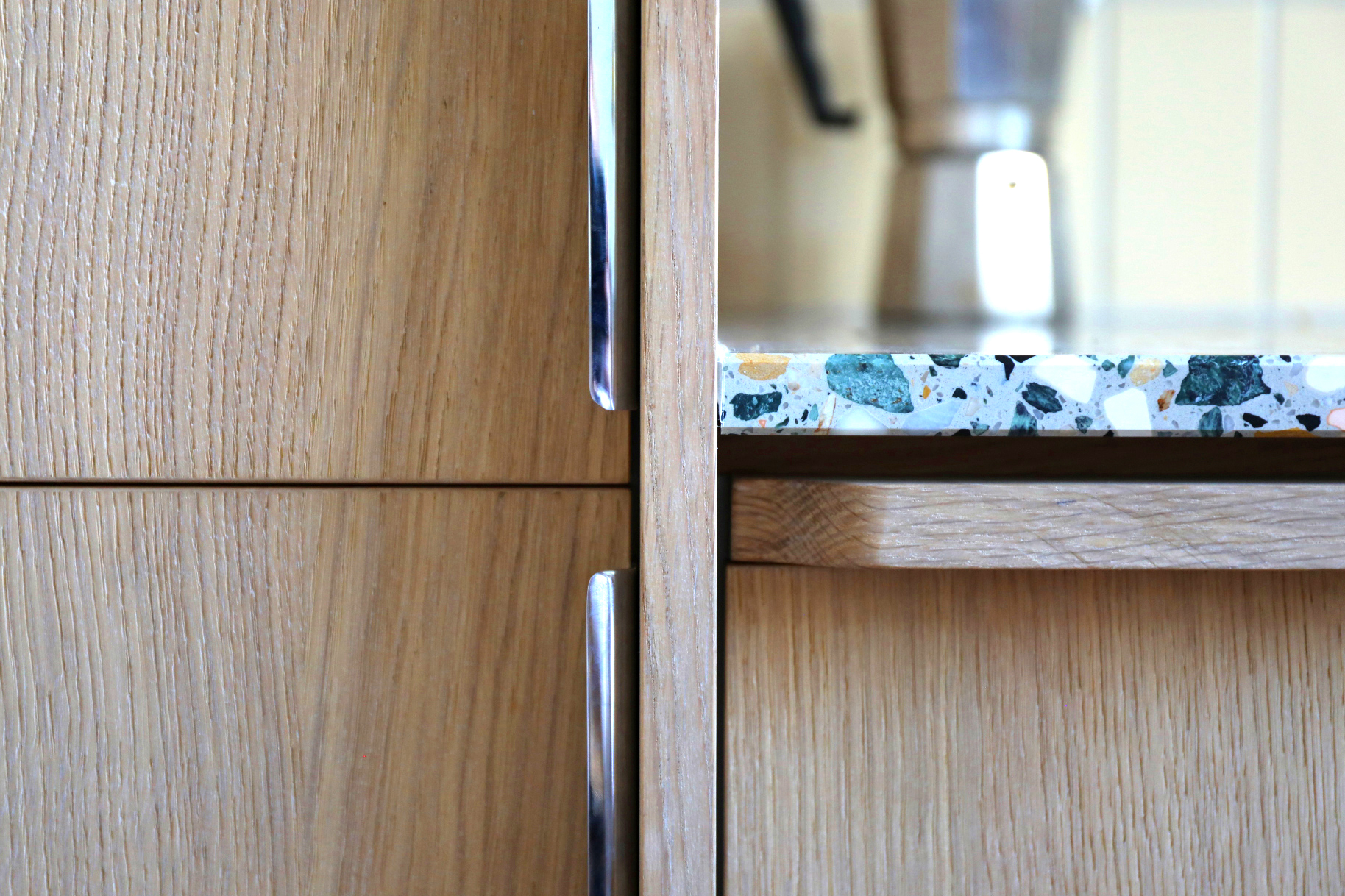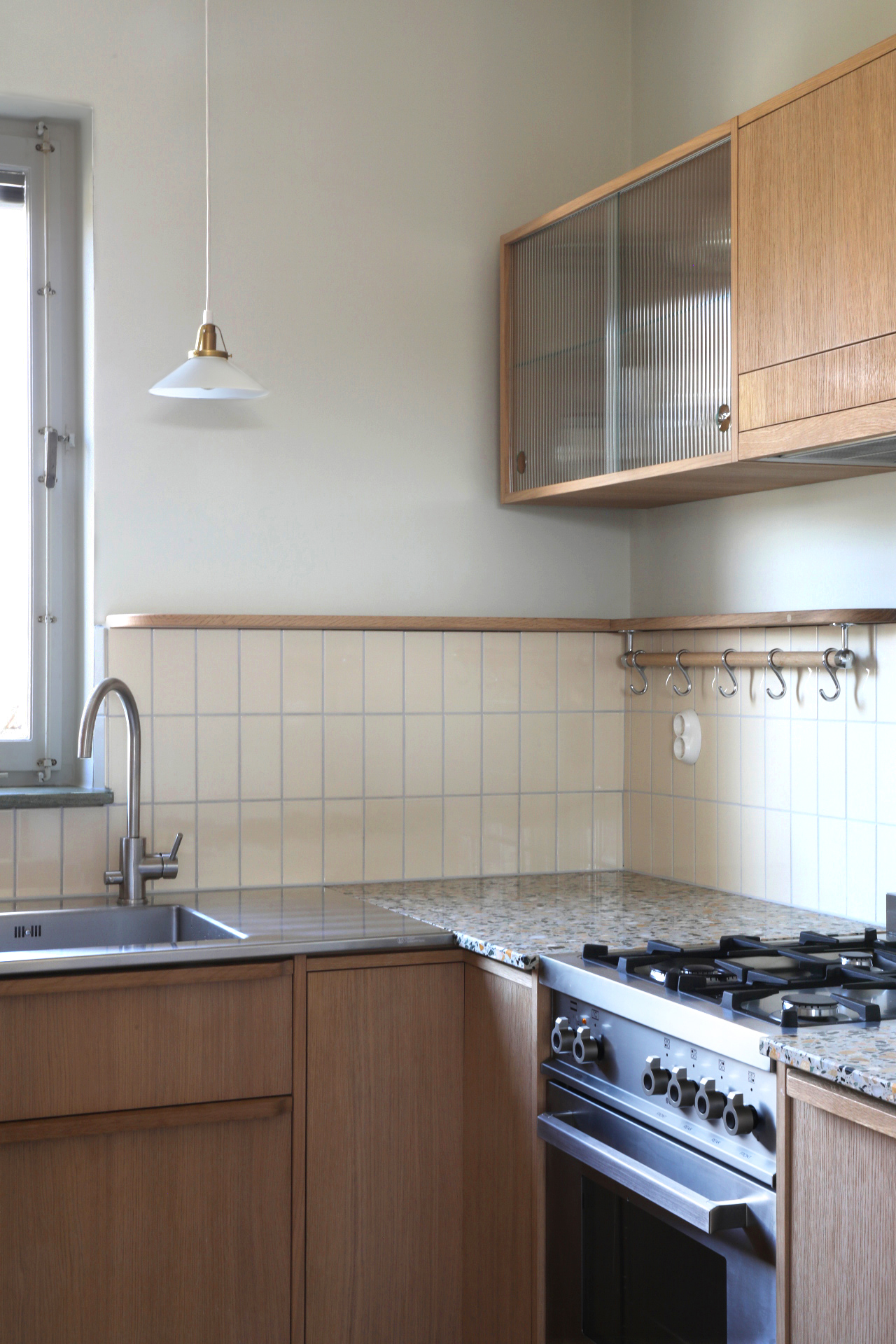
Läckövägen
Private kitchen at Läckövägen, Stockholm
Interior Architecture, 2021
We found the original drawings of the house on Läckövägen while doing research for the first proposal. In the 1943 drawing, the sink was placed in front of the window, which became one of the first aspects of the new kitchen to be decided. This was followed by deciding to demolish part of the wall that separated the kitchen from the hall and living room, and for the bench to be made of terrazzo. After many more decisions, the result is a u-shaped space with smart storage solutions and nice combinations of materials.
The terrazzo with large pieces of marble in pink and green had to be broken up with a stainless steel sink to calm the eye. The oak veneer was treated with clear lacquer to retain its luster and the handles were molded in solid wood for shape and durability. The kitchen fan was hidden in a cabinet with sliding doors in lined glass that hide fine vessels and vases above the stove and work benches to the right. The ceramic floor tiles spread out into the hall and meet the original parquet in the living room, which is now ready for entertaining.
